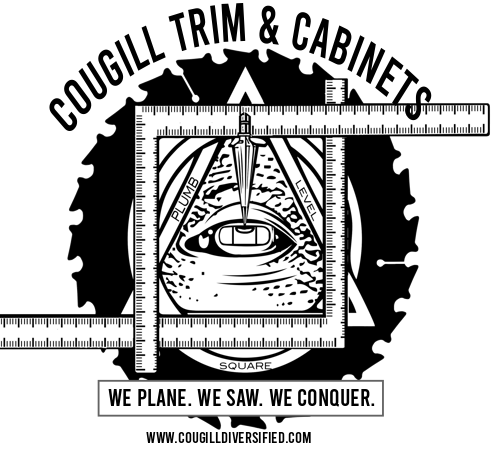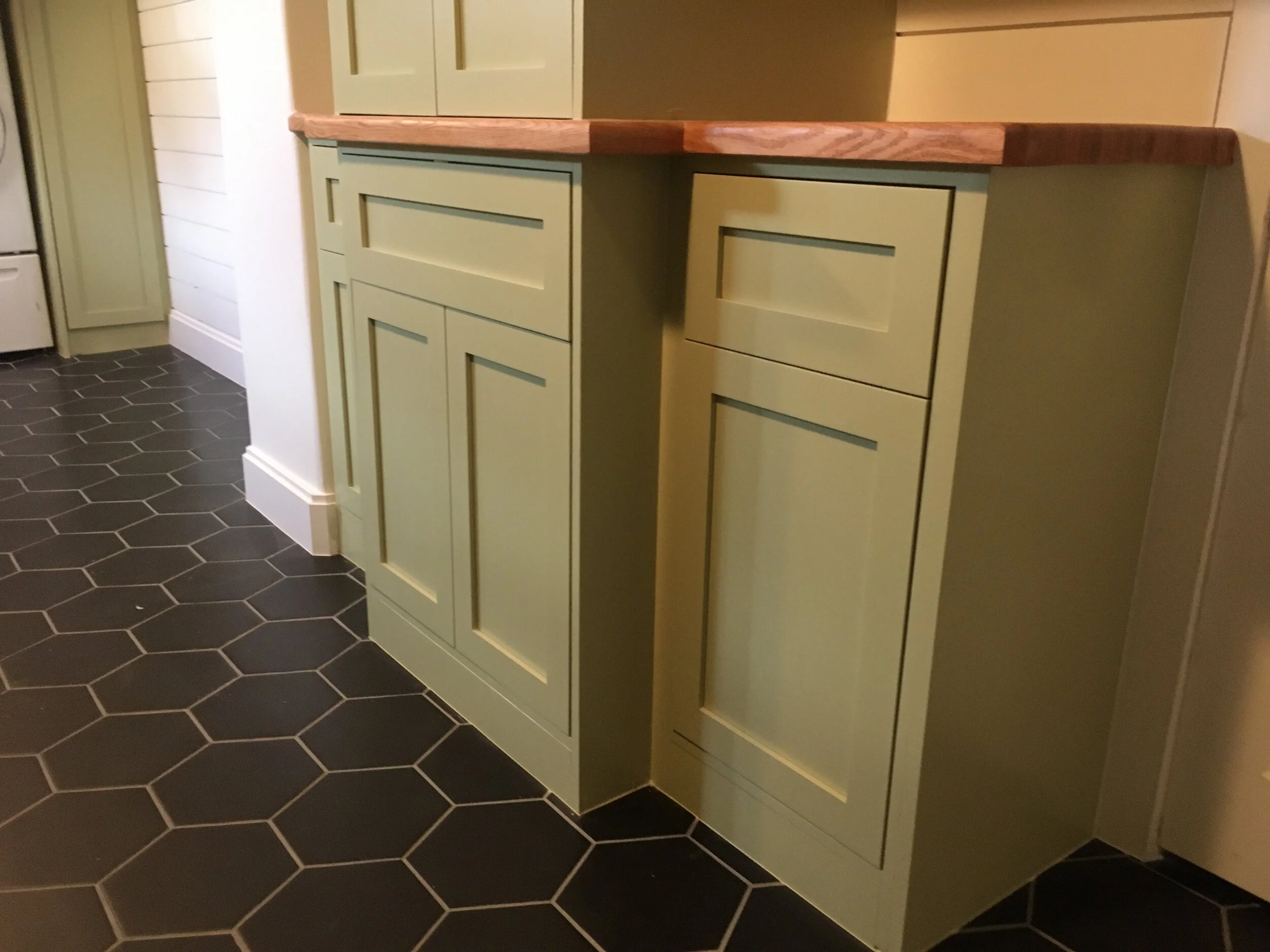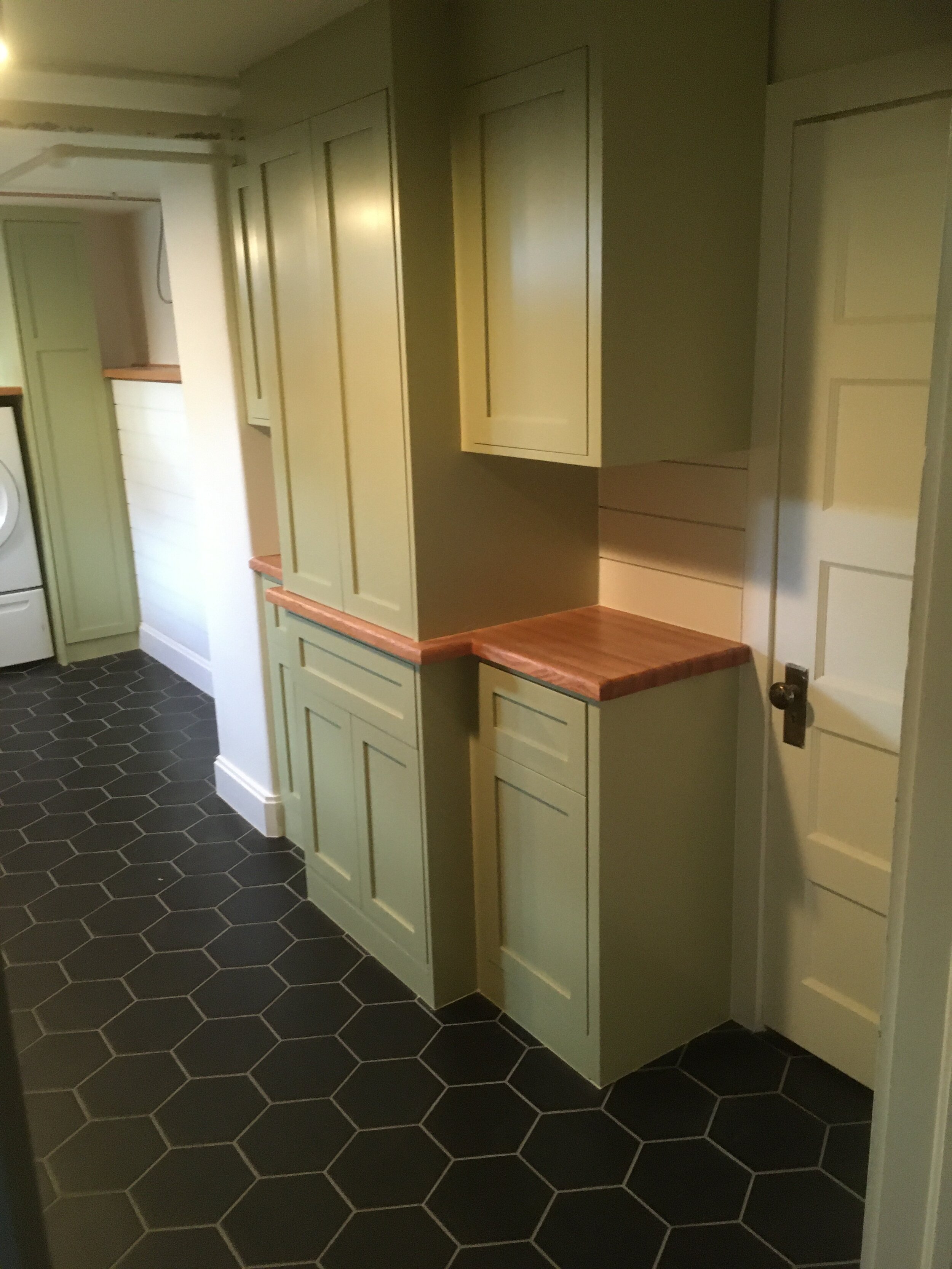Custom Inset Laundry
This Congress Park Bungalow needed more storage in the basement and a more functional layout for clothes-washing. We designed, built, and installed this custom laundry to better suit the clients’ needs while keeping the home’s classic New England feel that they had come to miss about their home on the East coast.
laundry chute hidden in this middle cabinet!
Belfast sink, with adjacent drying cabinet complete with mesh drying racks for sweaters
The tall center cabinet enloses the home’s original laundry chute
Washer and dryer flank an adjustable shelving unit and broom closet w/ pull-out fixture
A wall cap in oak veneer encloses a plumbing and wire chase that facilitated the build-out in this 1910’s basement
This custom laundry room was entirely hand built. Due to the tight stairway that served as the only access to the area, everything was built flat-packed and assembled on site.
Features:
All panels were scribed to fit the wavy masonry walls and notched around the steam radiator pipes above.
An oak wall cap wraps the perimeter of the room atop a stem wall that acts as a chase to run all the plumbing and electrical lines required. Ship lap cladding all around.
Solid oak butcher blocks had to be seamed and finished in place to get them down the stairs
Solid 5/8” maple dovetailed drawer boxes
roll-out drying racks for sweaters and delicates
Hex ceramic tile laid by Remodelex LLC over a ton of self-leveling mortar to create a good substrate atop the existing slab
Painted in place by Walls By Design.










