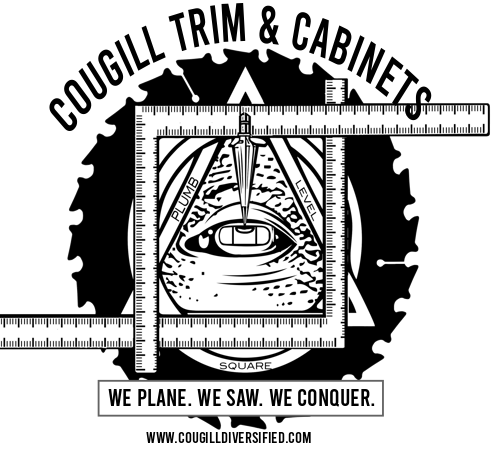Estimate
Can it be done? Should it be done?
Fill out our Quote Request form. We e-mail and/or call and go over the details of your project and provide
a rough-estimate of what similar projects generally cost
how long they generally take to complete
when we could start.
If that all works, we start pre-construction / design. Book a free virtual meeting via Zoom, FaceTime, or Google Hangouts and we check out your project and go over some options. Book a site visit where we come out and measure, photograph, and begin brainstorming your project.
Design / Pre-Con
Turning a dream into a plan
From here, if you want to proceed with the work, a Design Agreement formalizes the agreement and a 5% retainer is due and our design team gets to work. All design and pre-construction planning is billed and charged against this retainer. If the scope expands at any point, we invoice for the overage and continue until you’re thrilled with your design and projected cost. Through this process we put together a quote that lays out the entire scope of work, timeline, materials, vendors, and a final dimensioned set of shop drawings.
Fabrication
Turning a plan into a thing.
Now we collect a deposit and a signed contract. We take the entire scope of work and divvy it up among all the specialists involved. The glass specs go the glass company. The laminate door order goes to the laminate company. The trim order goes to the lumber mill. We build everything that is required. We keep you updated as work is completed. Work is stored as completed in preparation for install day.
Turning things into a home.
Now the real fun begins! While fabrication was finishing up, we started getting the job site ready. That means laying down floor protection, setting up dust containment, ordering a dumpster, setting up a donation of reusable items, and starting to perform the demolition work required.
At this point we invoice for progress payment due upon delivery of the work. Once everything is delivered and ready to install, our installation team gets to work. Any unfinished woodwork gets masked off and finished in place by our finishers if it’s not pre-finished. All cabinets are templated and worktops are fitted by the countertop guys. Tile backsplash is installed over the countertops. Appliances are installed.
At this point, we’ve reached “substantial completion” where everything is starting to look complete, but it’s not quite finished yet. For a trim install for instance, all the doors and trim are installed. Maybe there’s a piece of baseboard left off for the flooring guys, or a door is missing that’s on back-order. For a cabinet install, cabinets that have to be installed after countertops are left off, but most of the cabinets are in. Any items that were damaged or didn’t fit are repaired or re-made at this point. We invoice for substantial completion at this phase.
Installation
Punch / Final
Completing the project, and continuing the partnership.
Now we make it perfect. We make our punch list and complete everything that bugs us. Then we hand it over to you. You make your final punch list and we fix that bugs you. When your one complete and final punch list is complete, that’s the end of the construction phase and the beginning of our warranty phase. For 2 years after completion, you call when you need something serviced and we take care of it asap.
But it doesn’t stop there. Once you’ve put food on our tables, you’re a part of the family. What’s the next project? If we don’t do it, we know someone who does who’s in our circle of trust. Don’t forget to tell others about our business so we can continue to grow!




