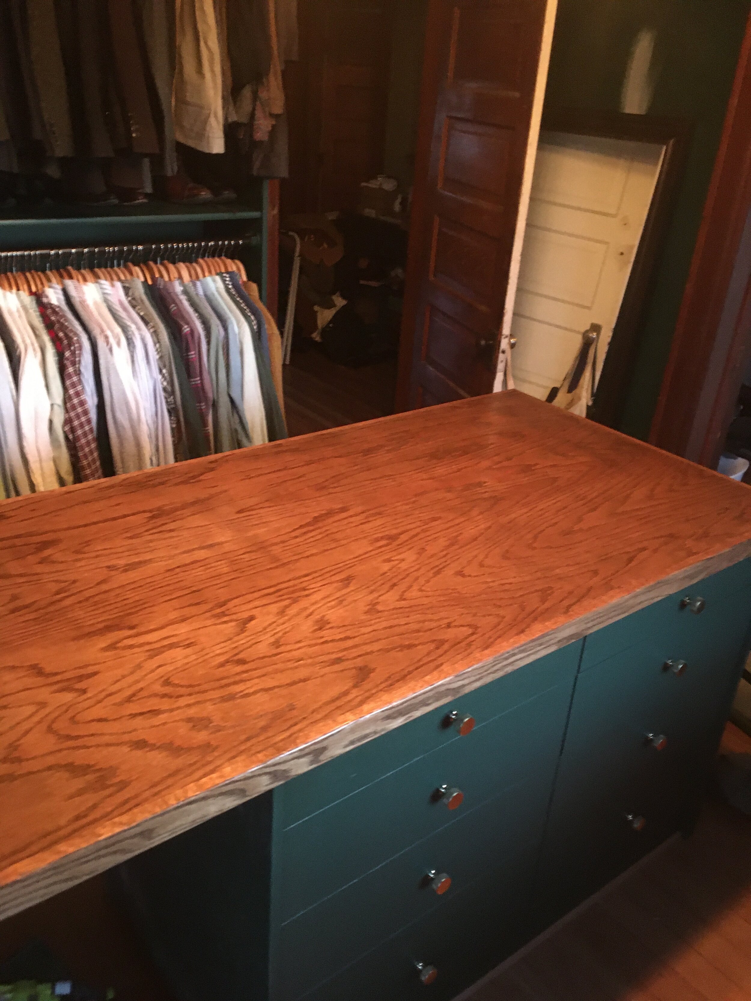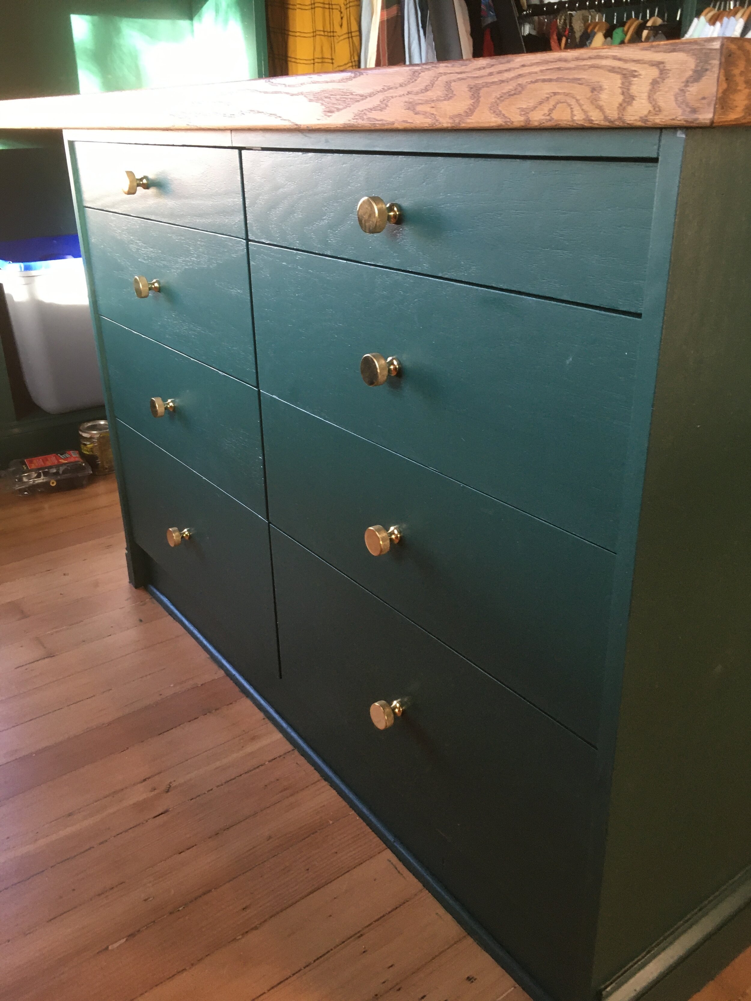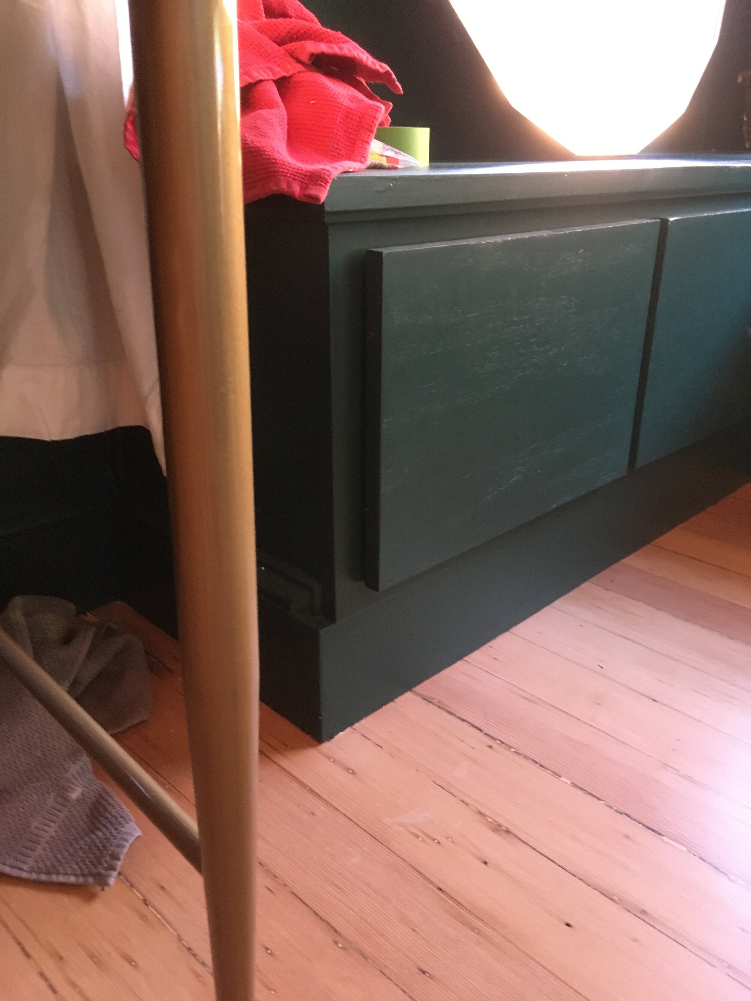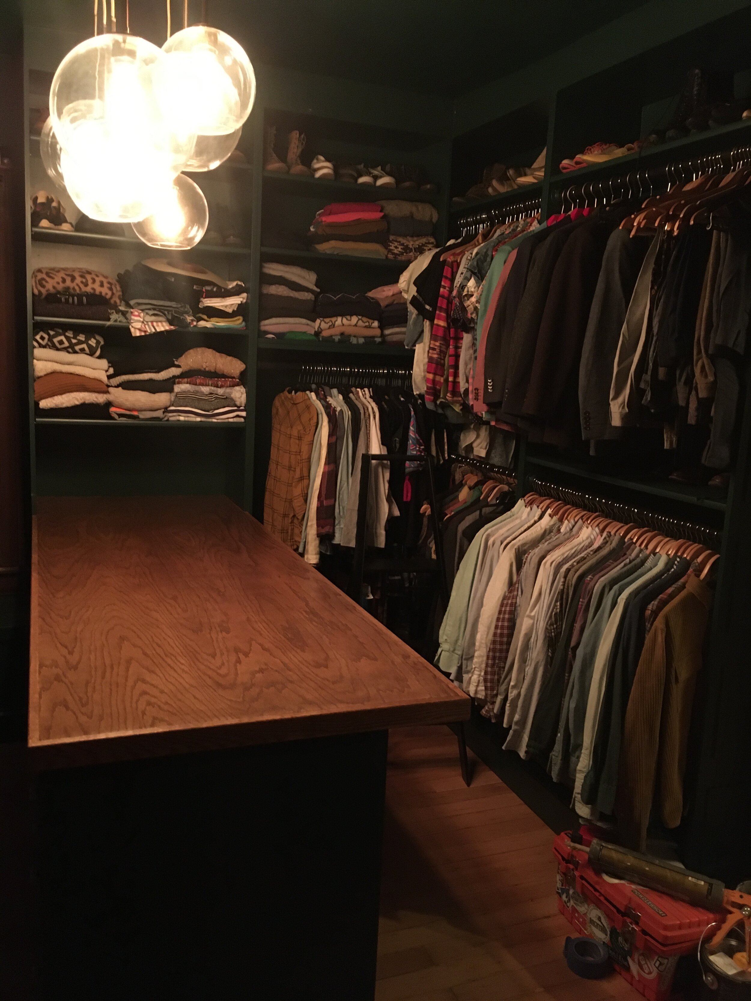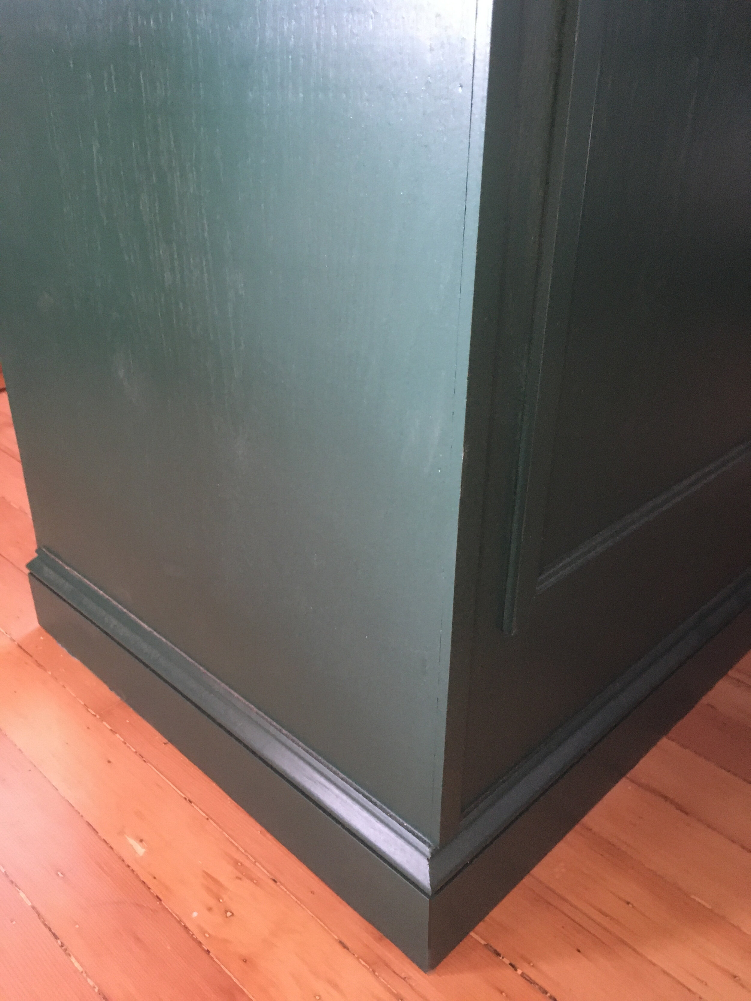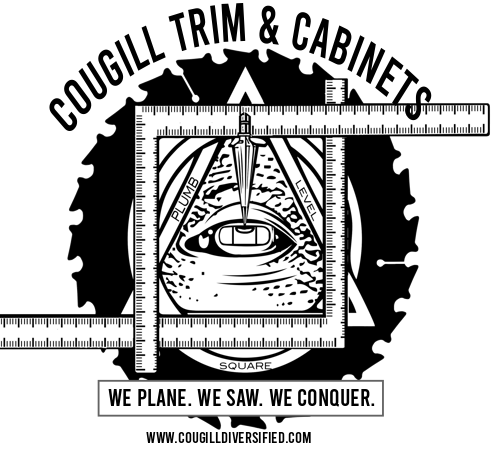Walk-in Closet for a Denver Square
/There’s a fine line we must walk when working in a historic home. We try to be sensitive to needs of the current resident while still respecting the heritage of the property. Owning a historic home is almost more like being a steward of a cultural asset. Working in these homes, we have a duty to serve the client as well as the home and community.
We were approached to design a walk-in closet for an 1880’s Denver Square in Denver’s Baker Historic District. The original woodwork was largely intact and never painted. The pocket doors, mantles, staircase were all original. The original mouldings were still in place, if missing in a few places. This had the potential to be a fantastic build.
The most appropriate option for a home of this era would be frame and panel vertical partitions, stained and french polished or varnished. This would be an incredibly expensive process to execute, and probably wasn’t going to create a proportional amount of value for the client. We devised a plan to create a painted closet that still respected the original design elements of the home by using an oak veneered plywood and applying shadow-box mouldings to the panels where they were adjacent to a door to help tie the room together.
Red Oak plywood, when painted, retains its cathedral grain texture and adds more visual interest that something like birch or beech. It’s more durable than MDF and lighter weight, which saves our backs working up a steep staircase on the second floor.
All the vertical panels were prepared off site. We edge banded both sides of each panel, line bored them for shelf pins, and pre-drilled the tops and bottoms for confirmat screws, fasteners which are designed to be disassembled and reassembled without compromising strength. Shelves were cut to rough sizes and final fitting was done on site with a track saw with a HEPA vacuum attached. For a traditional inset cabinet look, we used stock melamine cabinets, but wrapped them in Oak Plywood flush to the drawer fronts, and mitered into a full height panel along the back of the island. This created the appearance of a custom cabinet while keeping costs manageable. Finally, a plywood top with hardwood edges, stained and clear-coated, looks similar to a solid wood top without breaking the bank.
