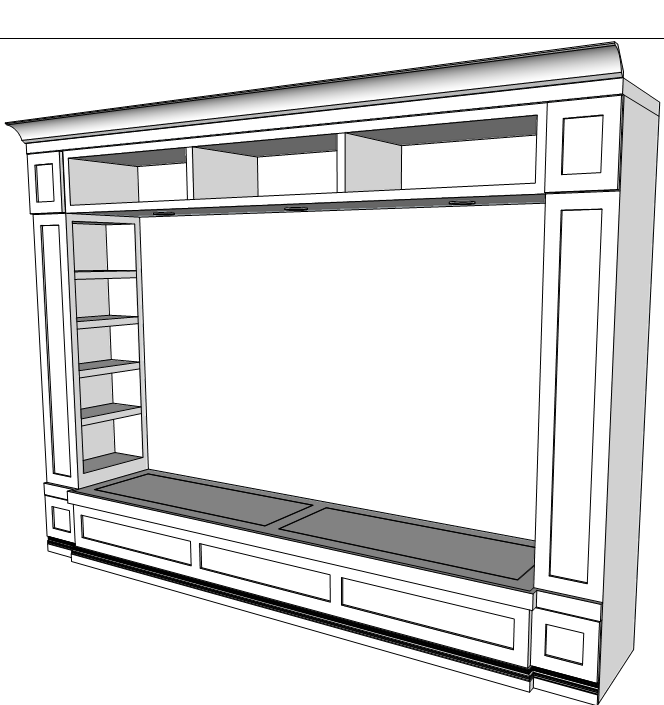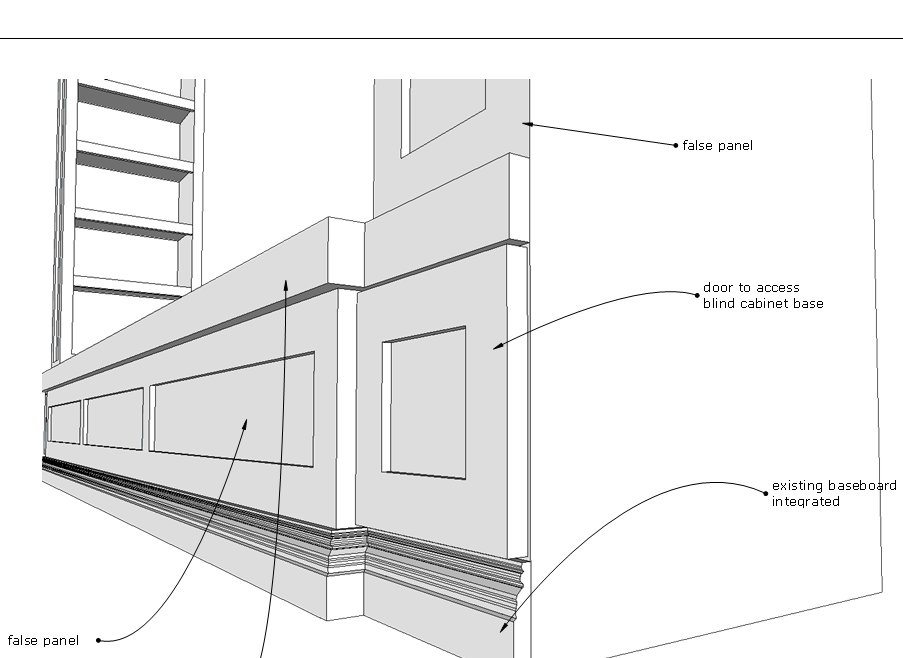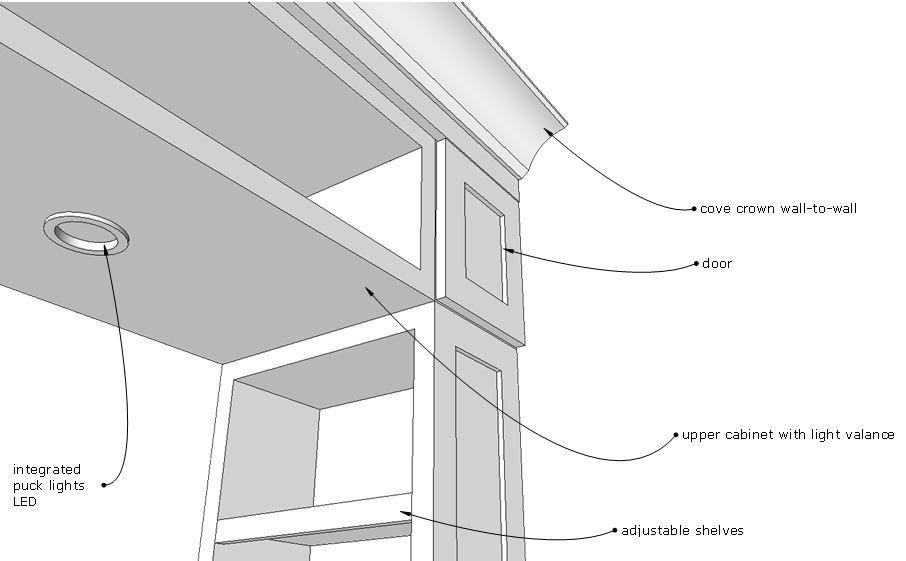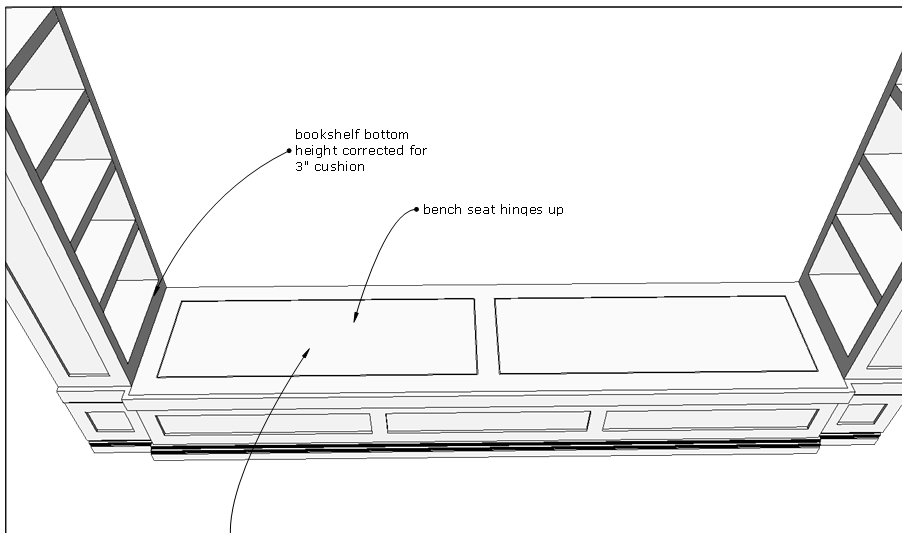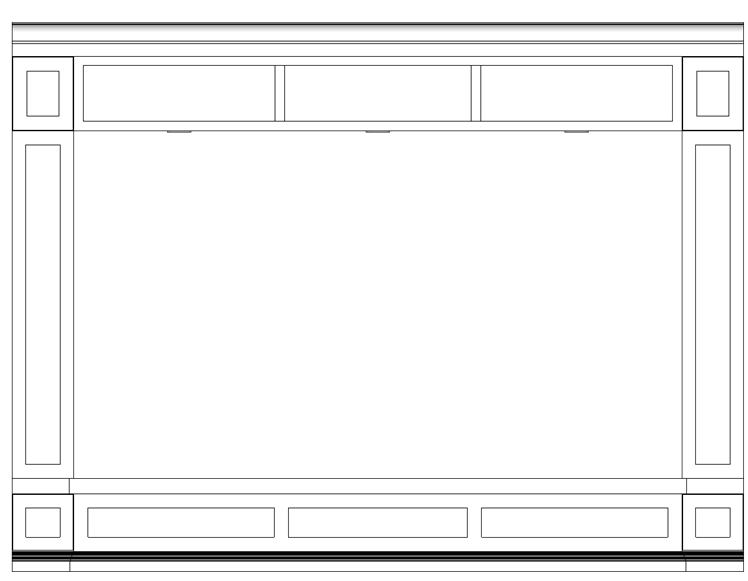A Simple Look Requires Complex Planning: part 1
/Sleek, simple, plain designs take planning to execute perfectly. Take this example of a window seat we’re designing for a customer’s remodel. All of the details have to be correct to achieve that simple, elegant style.
If we’re calling something a seat, it has to be comfortable. 15” is generally a comfortable height, but I’ll go lower sometimes for children’s rooms for instance or if the client is particularly vertically-challenged. If there’s a cushion planned to sit on top, I generally allow 3” for the cushion and 50-70% compression of the foam or batting. Any adjacent shelving should clear that height, 3” cushion, so that the cushion doesn’t slide to left or right.
For a window seat, we must consider the window as well. A comfortable bench has an angled backrest, generally 5-7 degree slant. Where this intersects the window trim is important. To achieve a nice transition, I usually incorporate the backrest into the window stool. Note: a window sill is exterior and slopes away from the house. A window stool is flat/level and is interior. The stool is bordered by an apron below, and the casing rests upon the stool to left and right.
The baseboard height is also crucial. Built-ins where the carpenter does not account for the baseboard height look clumsy and can cause functional issues with door function for overlay doors. If there’s something that looks “off” about a built-in design, it’s often that the baseboard height wasn’t accounted for before laying out the stile and rail panels / doors.
The ceiling height also must be accommodated for a full-height unit. There must be space for the projection of the cornice, ample spacing for an entablature, and a graceful transition between adjacent columns, or in this case, cabinets. The proportions should be intentional and arranged in a manner that fits with the scale of other mouldings in the room. I rarely do bookshelves on top of seats or hutches taller than 60” or so, for a number of reasons, but largely to keep things in proportion. When I want to design a taller unit, I’ll add a secondary cabinet on top divided from the lower shelving unit by a picture rail which continues around the room.
Finally, the bench part of the bench seat should be rather substantial because it’s acting as a supporting pediment for the adjacent “columns” and I want to carry that sight-line all the way across. If interrupted, it again looks unbalanced.
In terms of features, all of my shelves are adjustable for maximum flexibility. Bench seat doors should be inset into the face frame, but often in new-construction I see finish carpenters cut the seat out of a solid panel. That means that the front of the lid will be too short by the thickness of the kerf of the saw minus the thickness of the hardware used. It can work with cabinet hinges adjusted properly, but it does not work with piano hinges (not that it stops them from trying). On a related note, only a barbarian would use piano hinges in MDF. Terrible idea.


