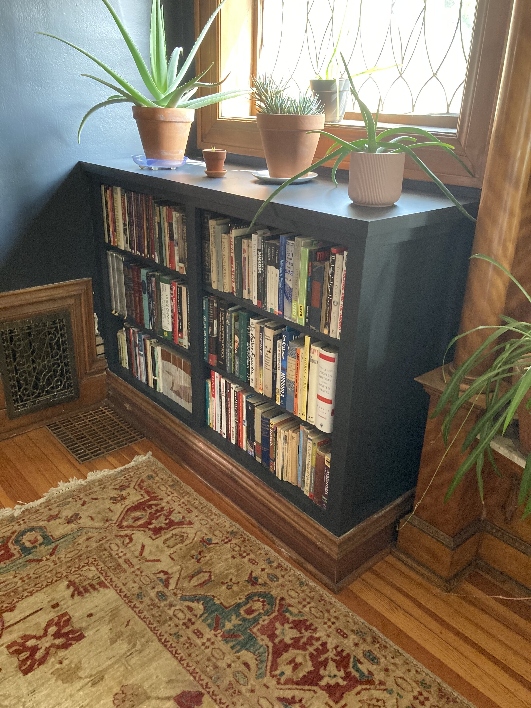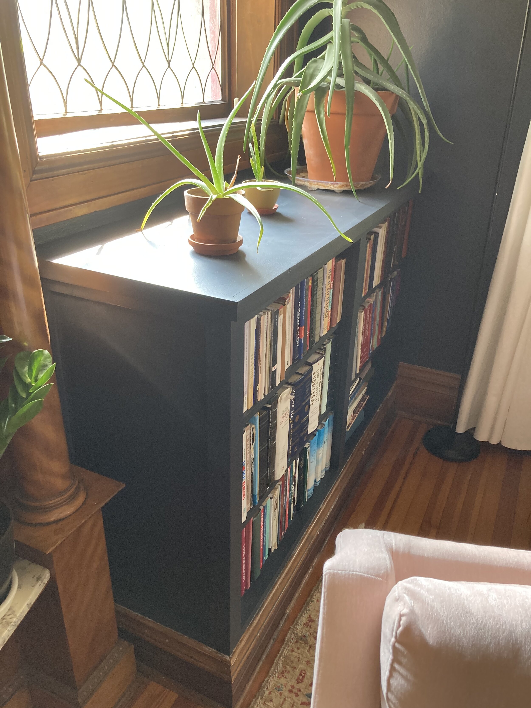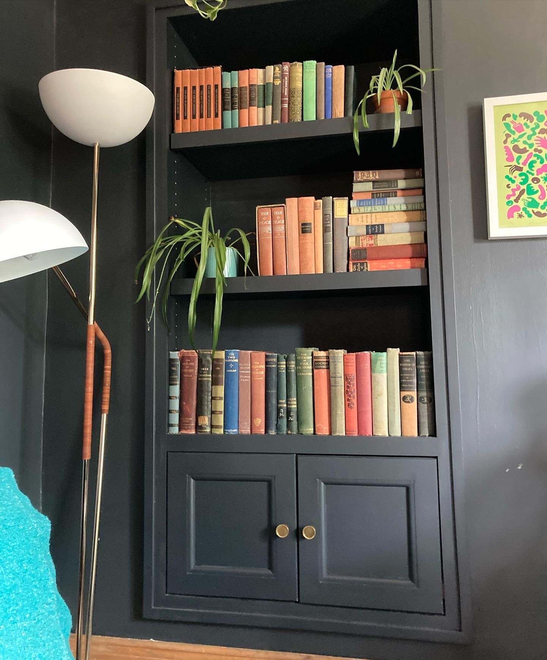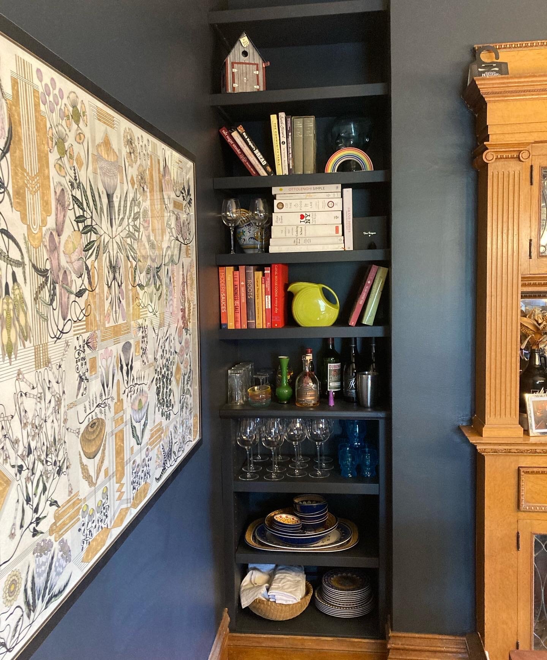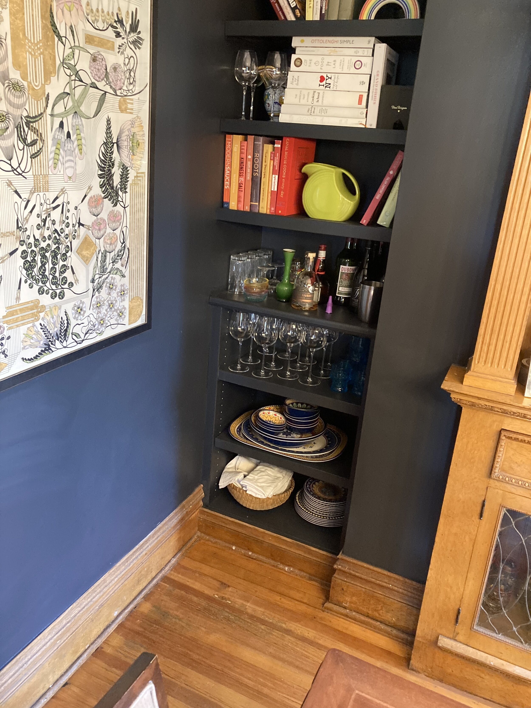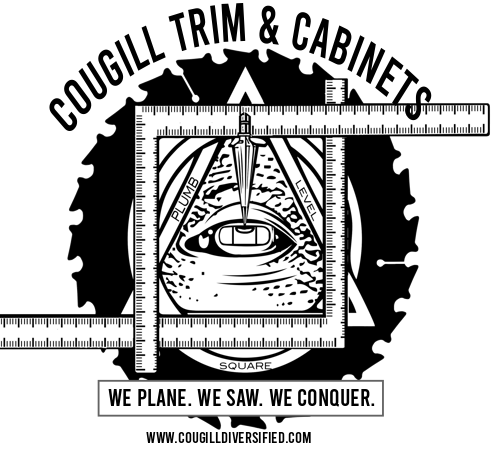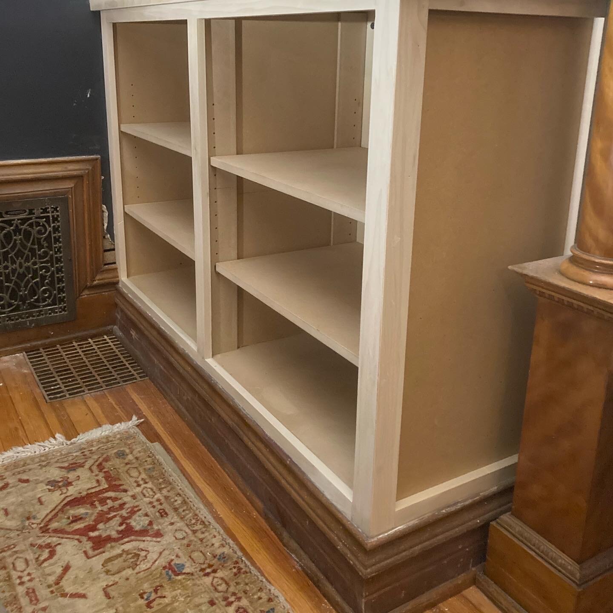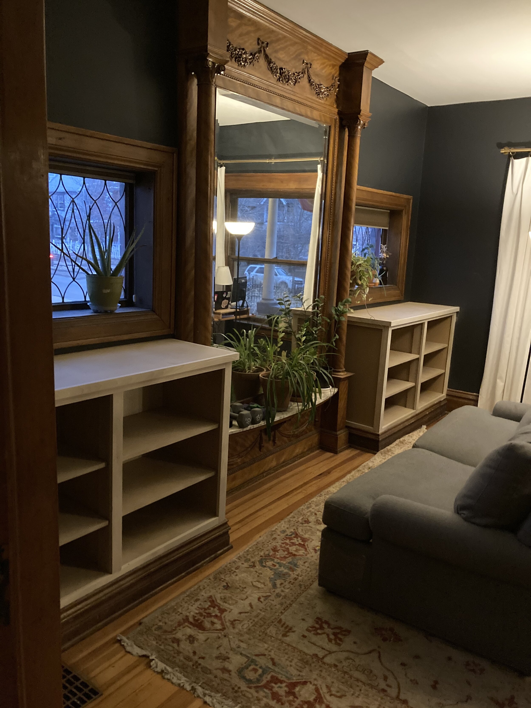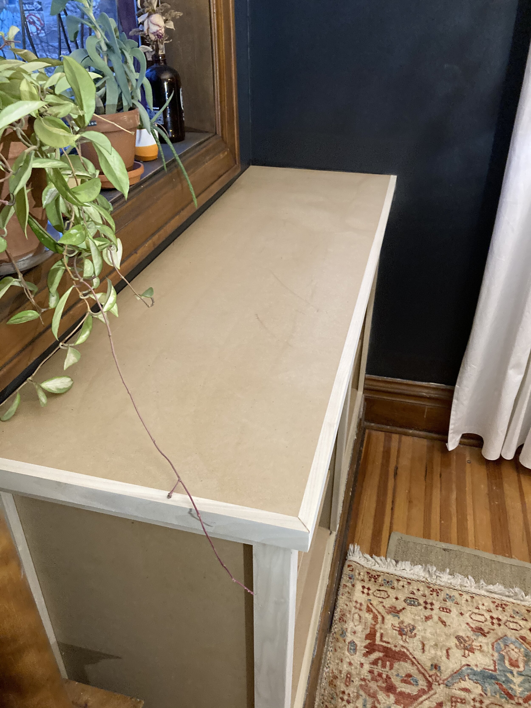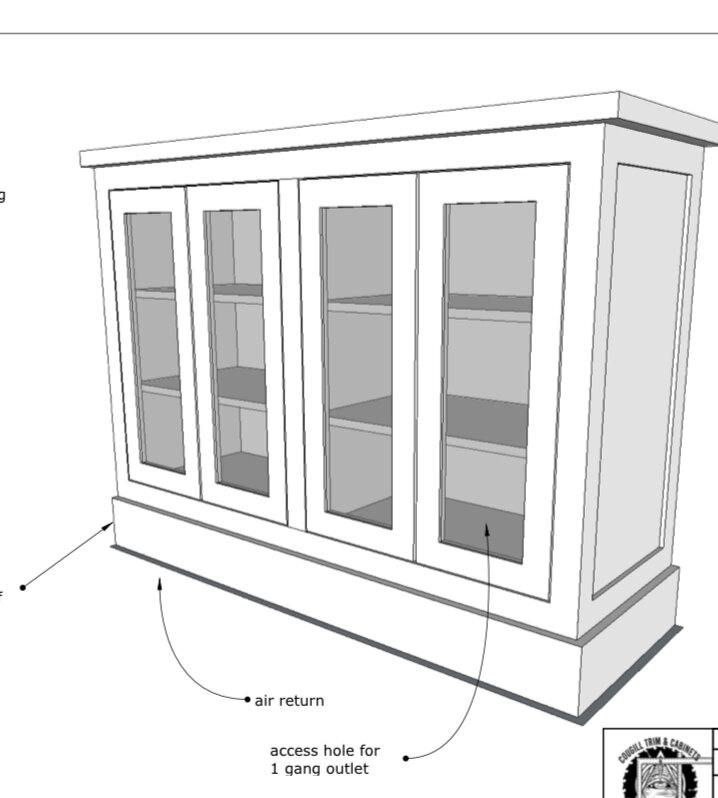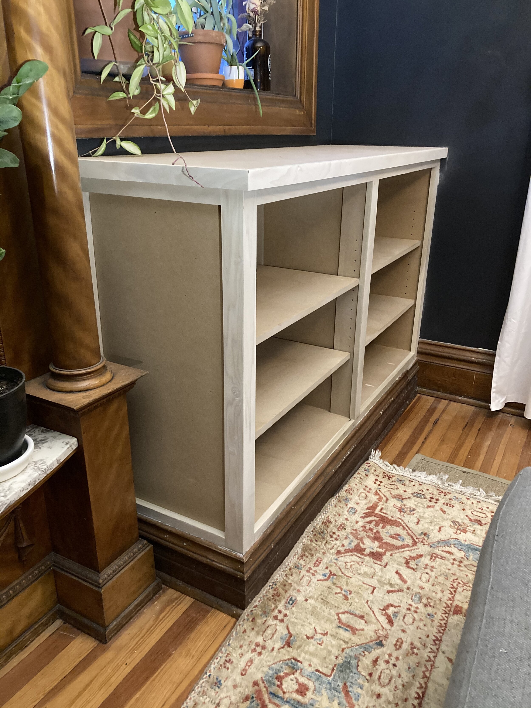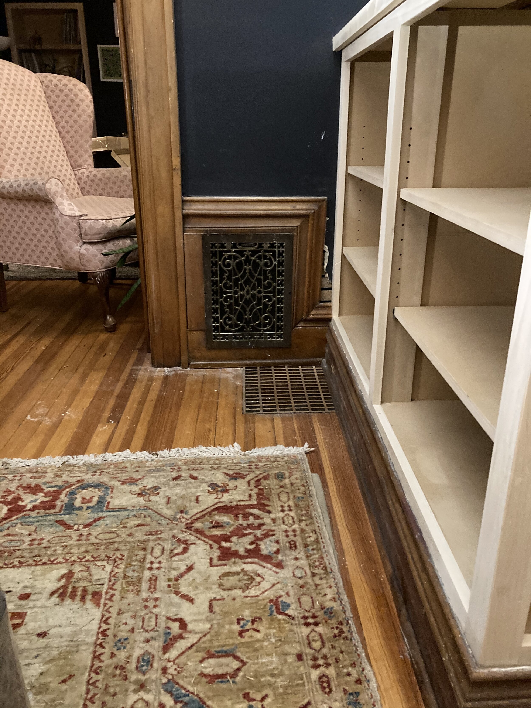A Pair of Bookcases for a 1910's Denver Square
/These basic bookshelves are meant to take a backseat to the homes original millwork. Even though they’re pretty simple, nailing the details here completed the look. Here are a few features that make these work:
The width of the cabinets was adjusted to match the distance from the wall to the center mirror’s widest trim detail (the base moulding). The cabinets were built so that the face frames were flush the the inside of the cabinet, giving me an overhang on the wall side to fit to the wall. The house’s original base trim just barely fits in between the cabinet and the center mirror’s base plinths.
The depth of the cabinets was set by the air return on the wall. It had to clear the trim with some space so it didn’t look crowded.
The countertops were designed to just tuck under the window trim with extra overhang that I could fit to the adjacent walls.
The face frame is mitered where it wraps around the cabinet so that the reveals would be equal.
This pair of cabinets was built to a modest budget, from poplar and MDF.
Check out these finished photos after paint!
