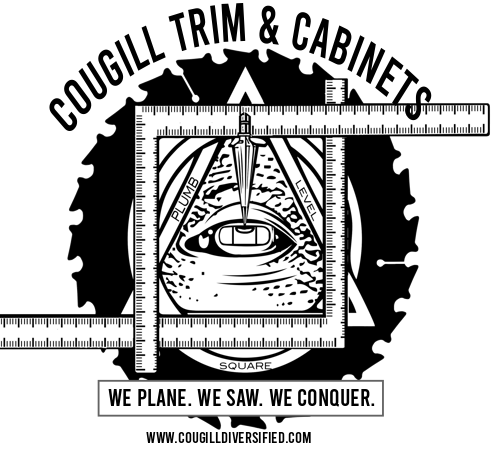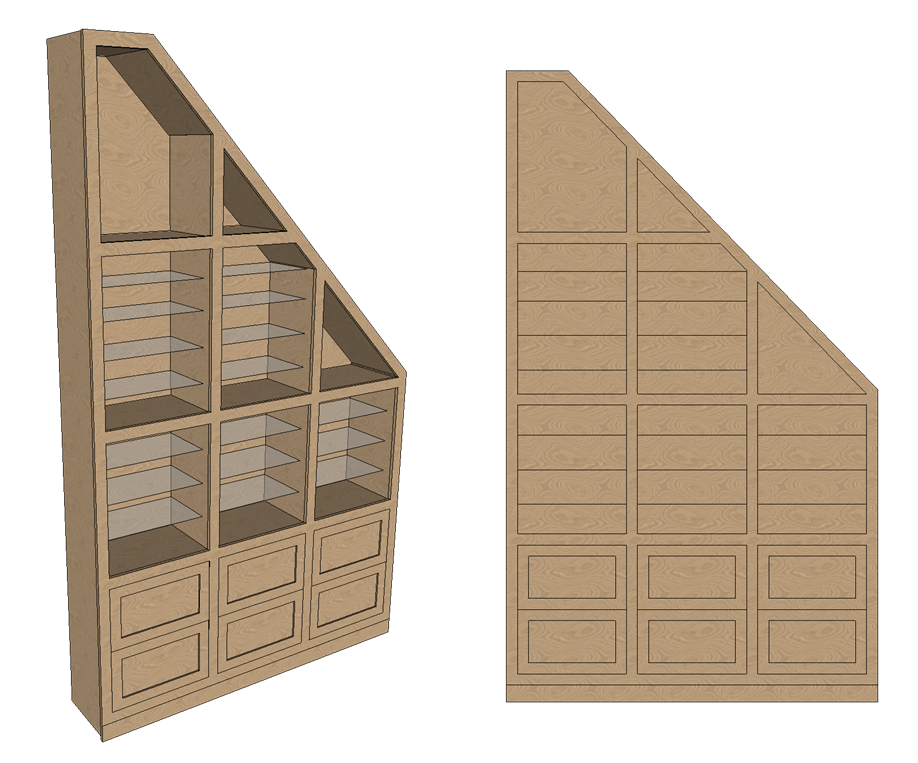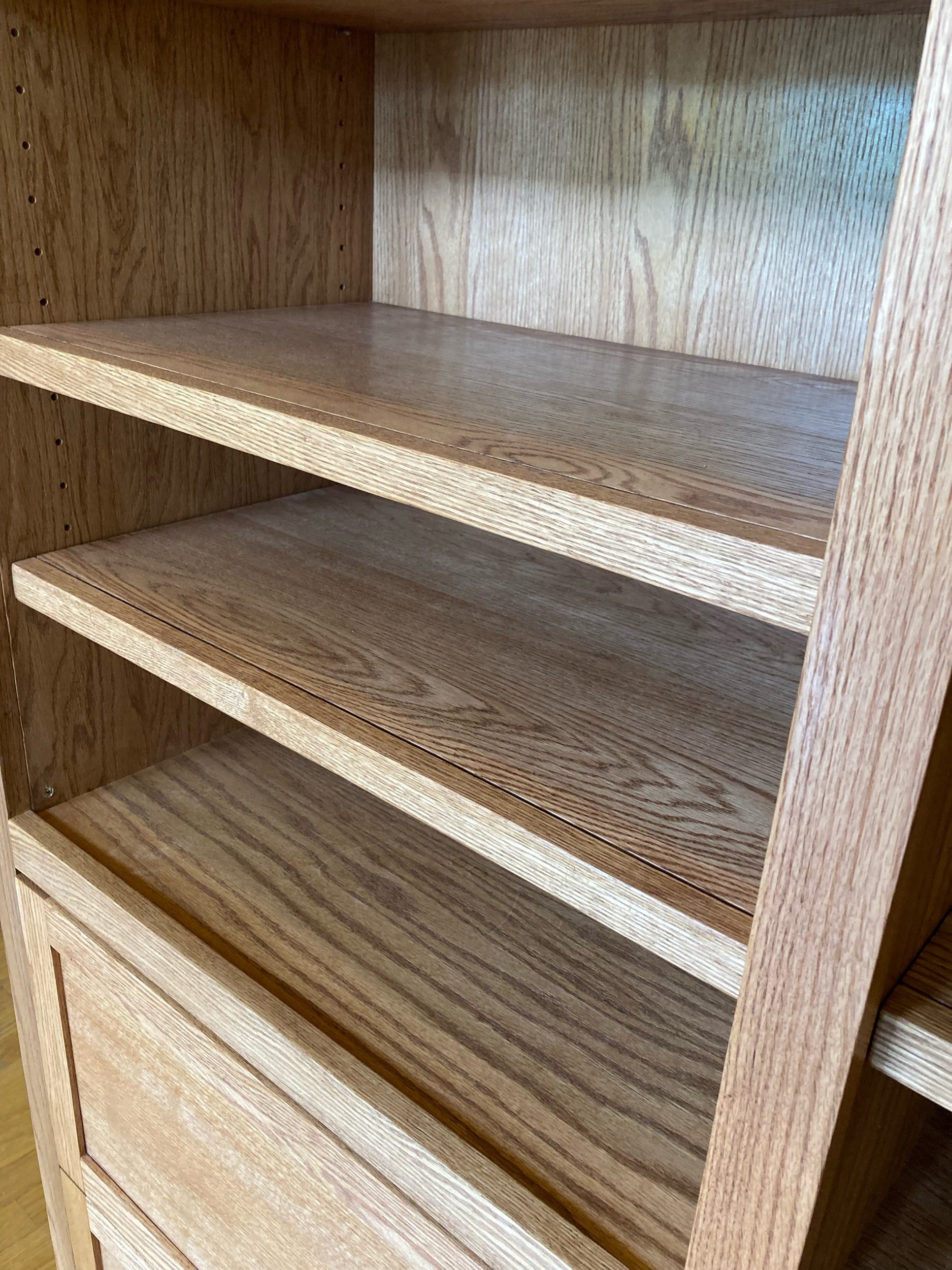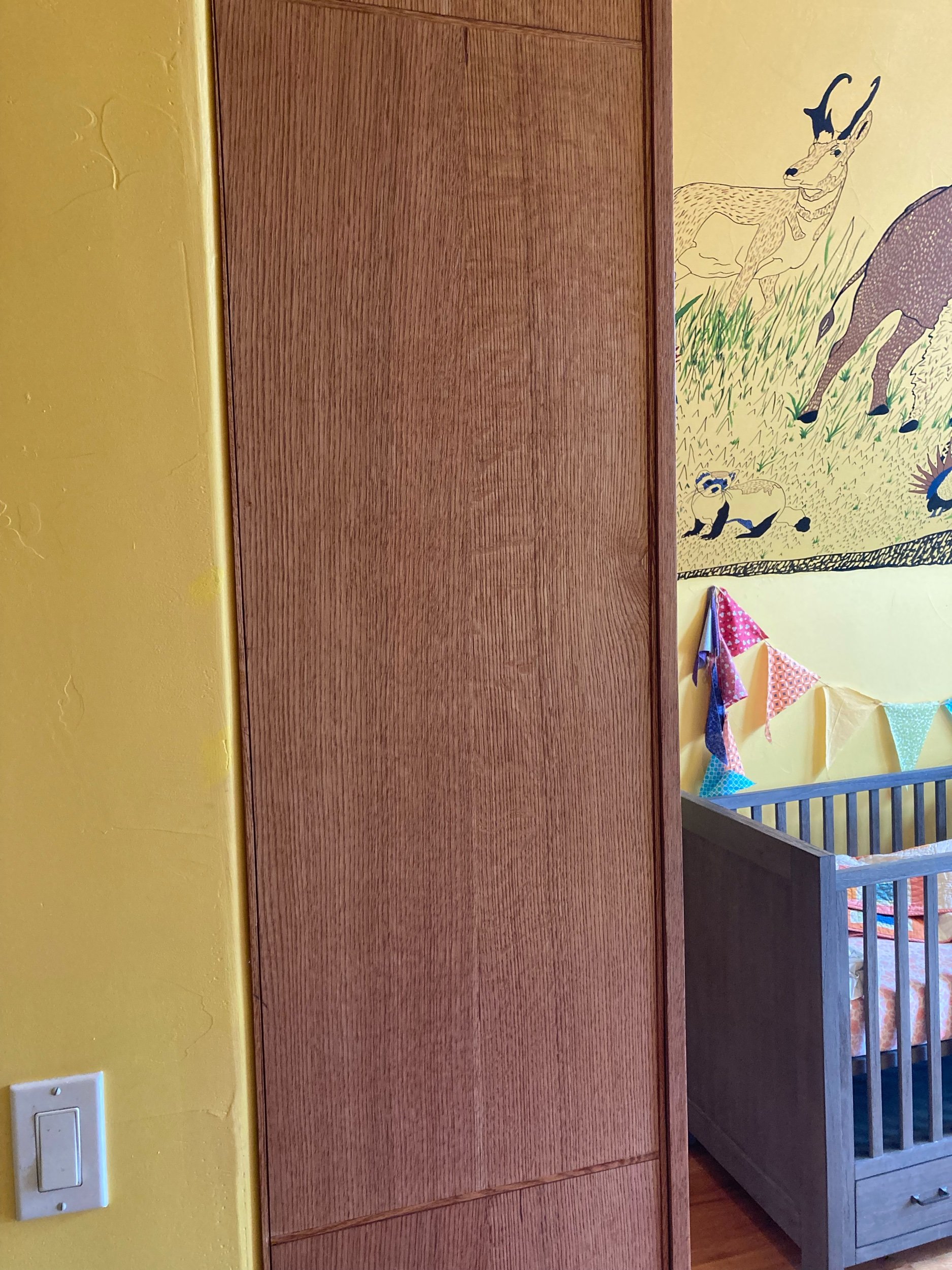Features Overview
This classic Denver Square residence has a finished attic space with tall ceilings and tons of natural light, but very little storage for the client’s growing art collection. We designed a bookcase that fits the sloping ceiling and creates several accent spaces to highlight their art collection.
Solid Oak Drawer Unit w/ Inset Fronts
Elegant dovetailed drawer boxes built to match the oak construction, inset into a face frame for a seamless, modern look
Adjustable Glass Shelves
Tempered glass shelves provide ample art display spots with unobstructed sight lines, allowing the clients to take full advantage of their high pitched ceilings
Quartersawn Accents
Plain-sawn carcasses with quarter-sawn end panel and door panel veneers
A feat of planning
This 10 foot tall, 4 foot wide unit had to travel up a 2-foot wide spiral staircase as the only access, so everything was built in sections and assembled in place for the first time. Our CAD software and careful planning make things like this possible in all kinds of tight access situations.













