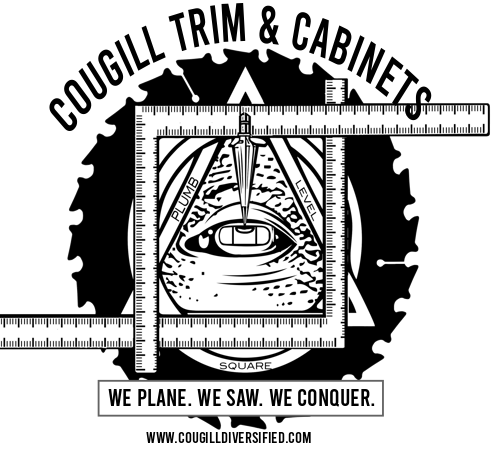A Hidden Bookcase Door Under the Stairs
Need more storage in your historic home? We built this bookcase door to access a hidden storage area under this home’s staircase. To complete the look, the latch is connected to an Agatha Christie novel which tilt’s down to release the door!
Installed and ready for paint
Preparation / Structural Work
This staircase was originally an accessible closet, but was enclosed during a remodel at some point. To reclaim this storage area was quite a task! We had to cut through the lath and plaster wall and the drywall installed over top of it, and remove a couple of studs that supported the stair above. From there, we transferred the load to the neighboring studs with a solid header and structural hangers and tied everything in to the foundation directly below.
A Shop-Built Cabinet With Hinges Pre-Installed
From here, we built an inset face framed bookcase door so that it would clear the floor register below which provides return air for the HVAC system. Due to the slope of the ceiling, an in-swing door wasn’t an option, though it would have been a heck of a lot easier.
Tying Up Loose Ends.
From there, we had to patch some plaster, match the original stomp texture, tie in the original trim, and add a super secret book latch that operates by tilting the Agatha Christie novel outward. All in all a fun build!






