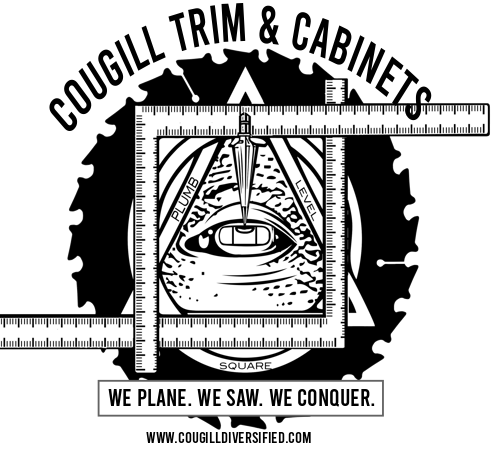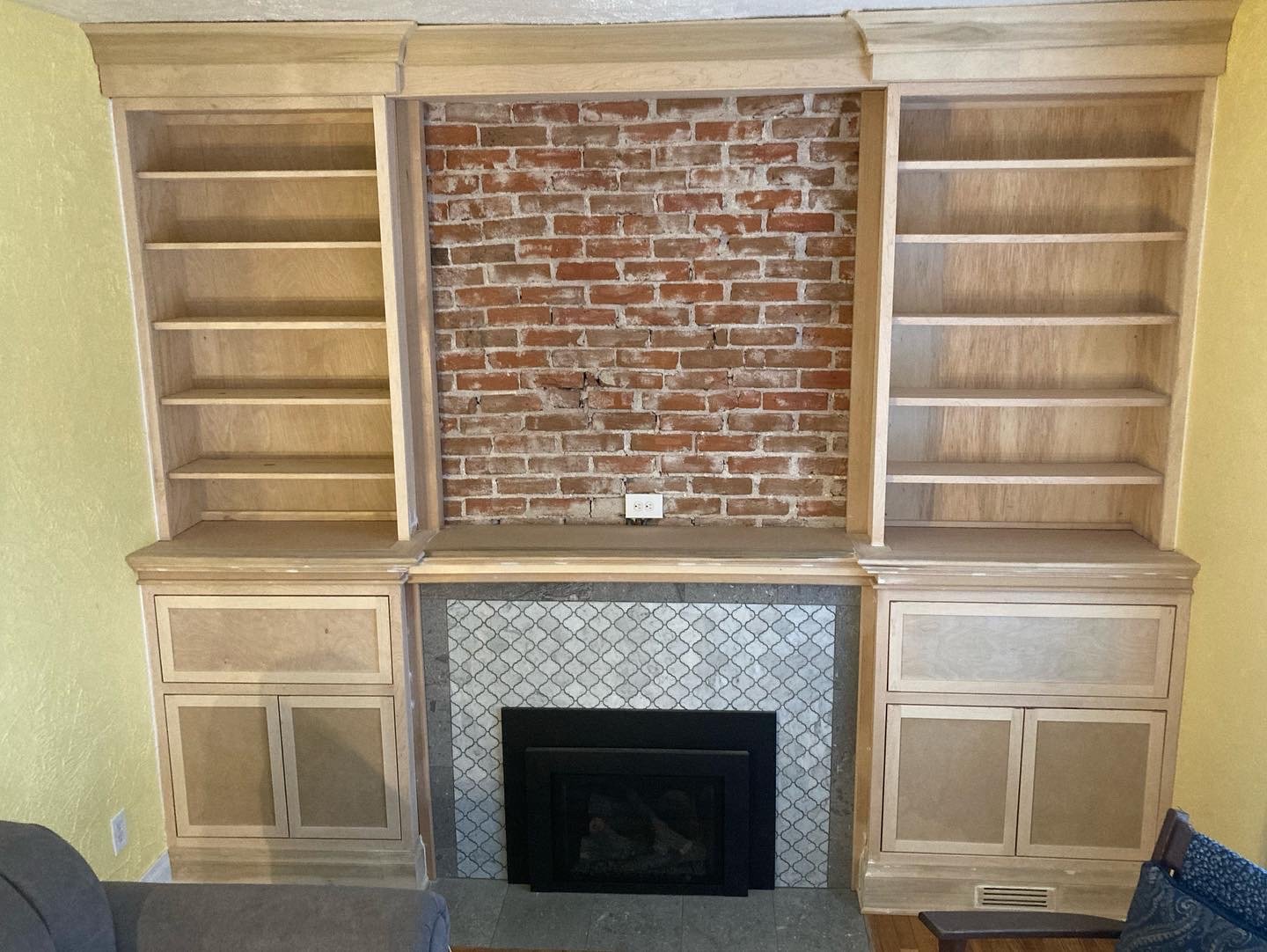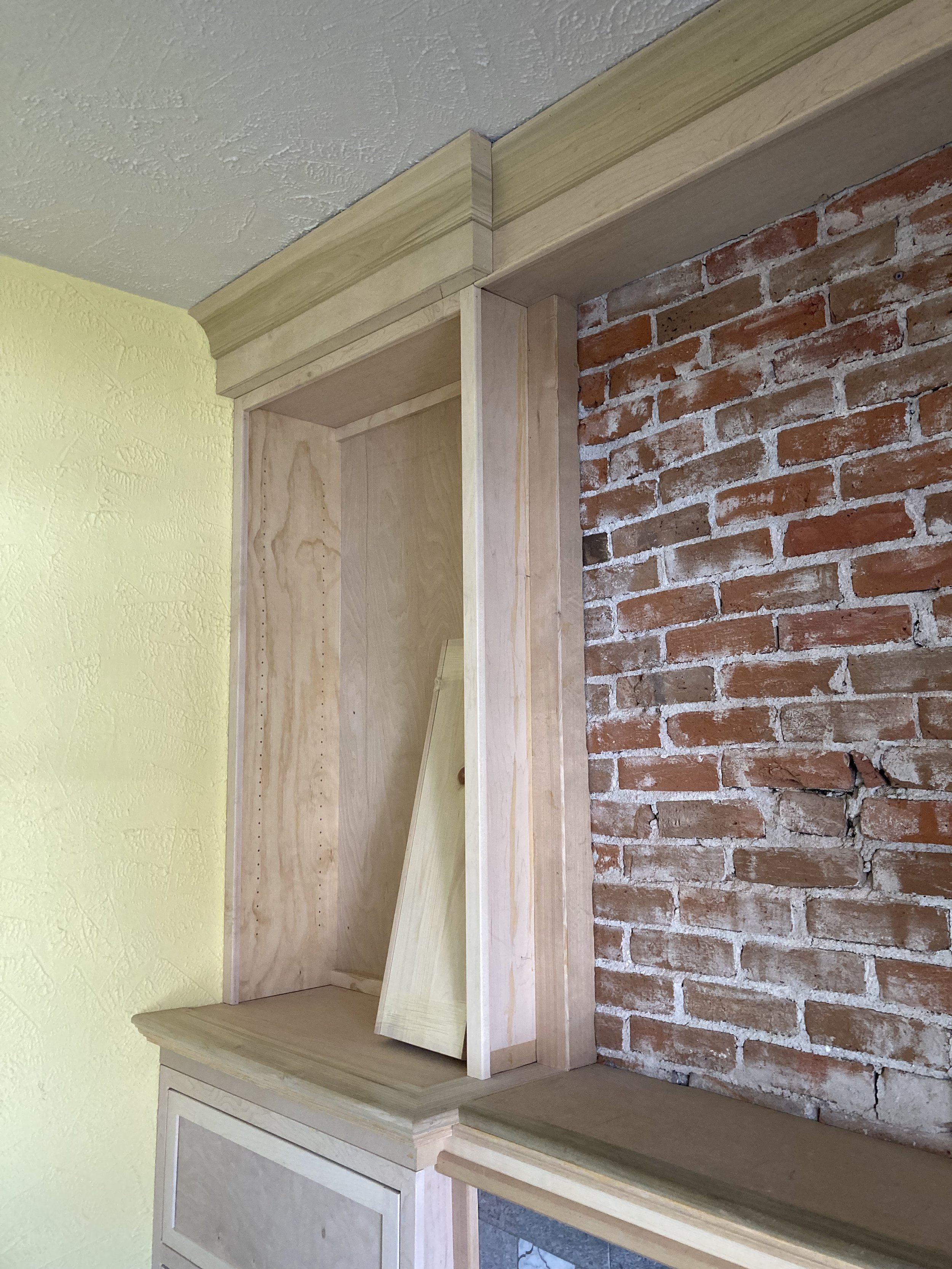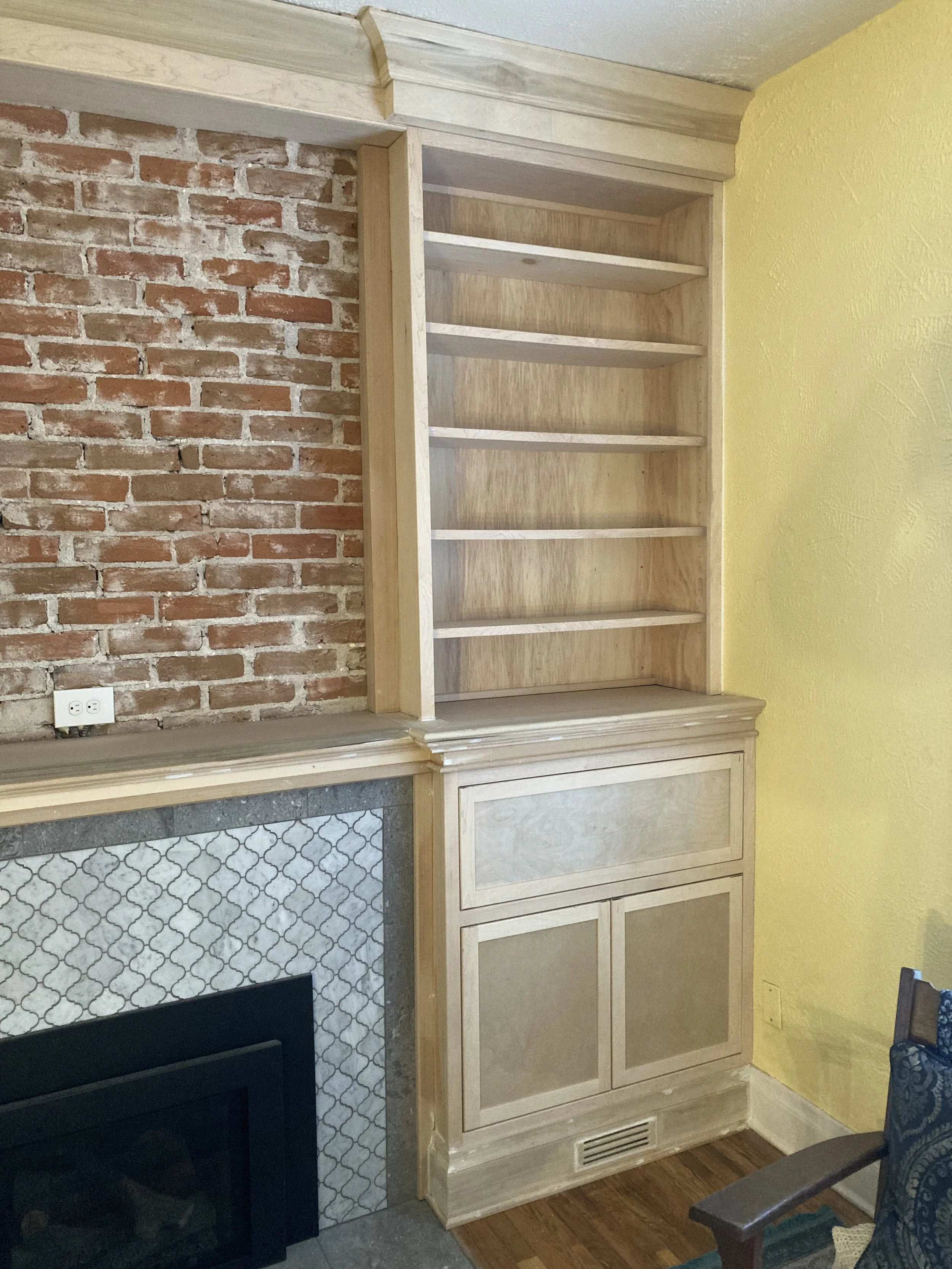New Bookcases for a Classic Denver Bungalow
This growing family needed more storage for their home library and plenty of spots to show off their family photos. We designed and built this pair of bookcases to perfectly fit their asymmetrical space in a classic style that could have been there from the beginning.
New gas fireplace insert and hearth, integrated mantle, all scribed to the exposed brick. Finished in super-durable 2k Polyurethane.
reproduction baseboard coped to the existing trim with integrated floor vent redirected through the toe kick. 3-part trim build-up wraps the integrated mantle, all scribed to fit the newly-exposed brick.
Inset base cabinets
Our signature inset cabinetry with solid maple face frame and fronts, deep drawer boxes, all scribed to fit the home’s wavy plaster and exposed brick.
Before paint. Everything was built in place like traditional inset cabinetry then painted as a whole unit, creating a period-correct look even under close scrutiny.
Crown Moulding & Frieze Detail
Integrated Mantle
We built this mantle into the bookcases for a seamless aesthetic and incorporated a continuous frieze and cornice to tie everything together (and hide the rough plaster transition to the ceiling!). This is a build-up of 3 profiles that were originally produced by Stark Millworks, likely the home’s original supplier for the base trim profiles.
Exposed Brick
We exposed the brick chimney over the original fireplace to give the space a little more character. Our team added a gas fireplace insert and tile surround as well. During the demo process, we were able to remove tile all the way down to the original stone hearth, allowing for a seamless tile transition with the original hardwood floors. We also added an outlet above the mantle so that adding a TV or accent lighting in the future would be a snap.
Integrated toe kicks
Replica baseboard and integrated maple vent covers.










