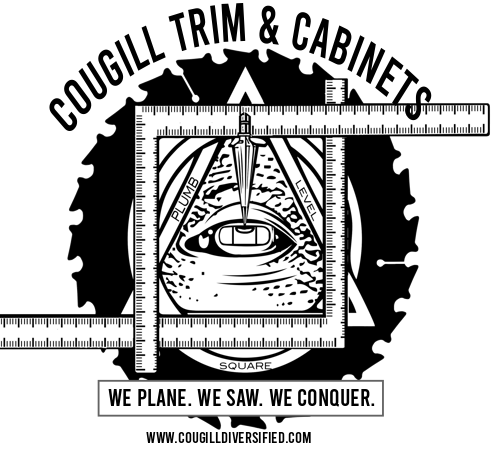A 1910's Farmhouse Gets a New Stair
/This Sunnyside residence originally had the main staircase in the rear of the house. The front stair was a haphazardly-constructed spiral staircase made from framing lumber. The framers made a ton of structural changes with the help of a structural engineering team to move the stair to the front of the house and make it a safe stair for primary egress to the master suite above. We were brought in to install the treads and risers as well as the balustrade.
The stair was framed in such as way that limited our newel mounting options. We made the best of it by starting at the most difficult transition and lining up the balusters with the elevation change which set the spacing for the entire stair.
Mitered Skirting
We mitered the skirt board to the riser boards for a sleek, seamless look. Often the risers are exposed showing endgrain which never looks quite right. It takes up more stain than face grain so it’s darker that everything around it, or if painted, never stops looking a bit rough. This is a cleaner method for attaching risers.
all rail sections meet the newels at the same height.
Elegant Transitions
By mitering the handrail up and down the stair, the rail meets the craftsman-style newel at the same height in relation to the trim details on every post, making for a more harmonious aesthetic. This makes the height changes a feature rather than an inconvenience.
Balcony Guard Rail
Most star builders butt the handrail between two walls with this style of post, but we managed to cut them in half lengthwise to keep the same look throughout the stair.
half newels continue the look of the rest of the handrail at the balcony






