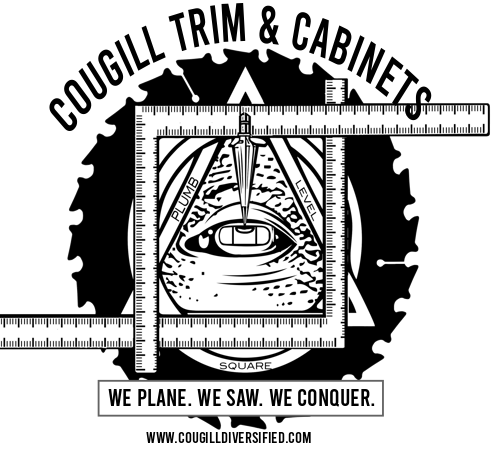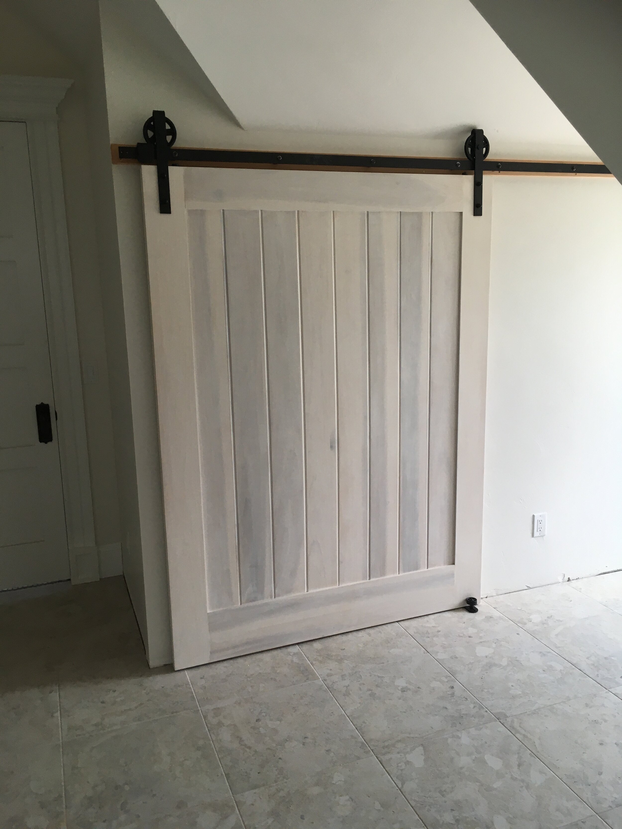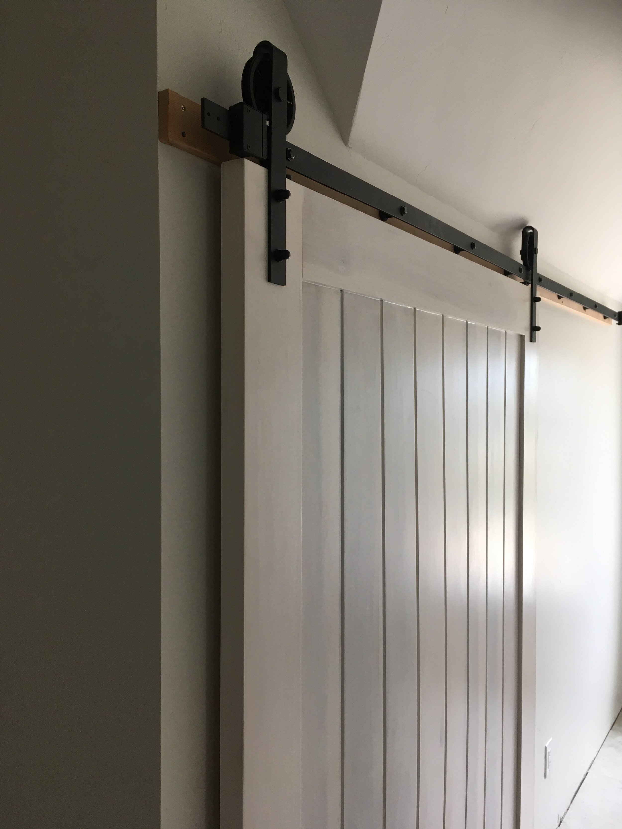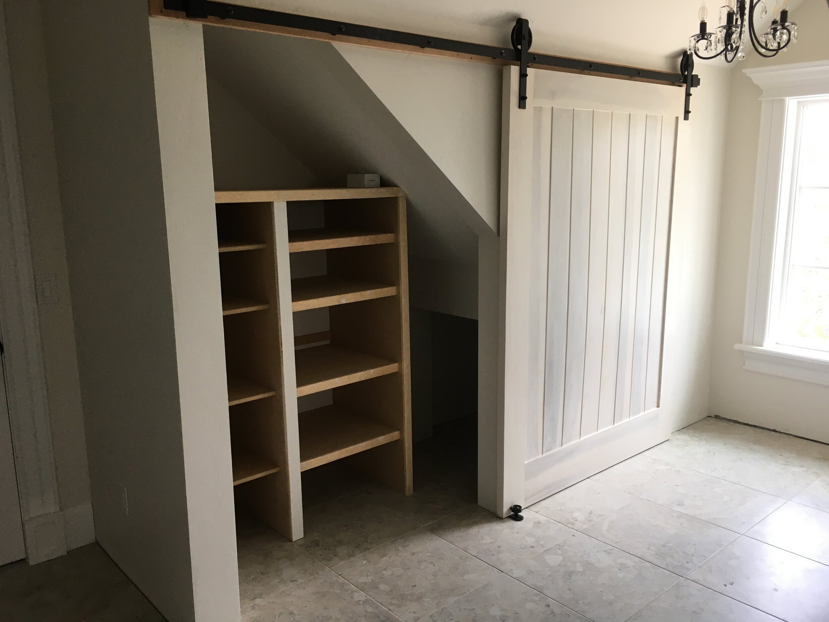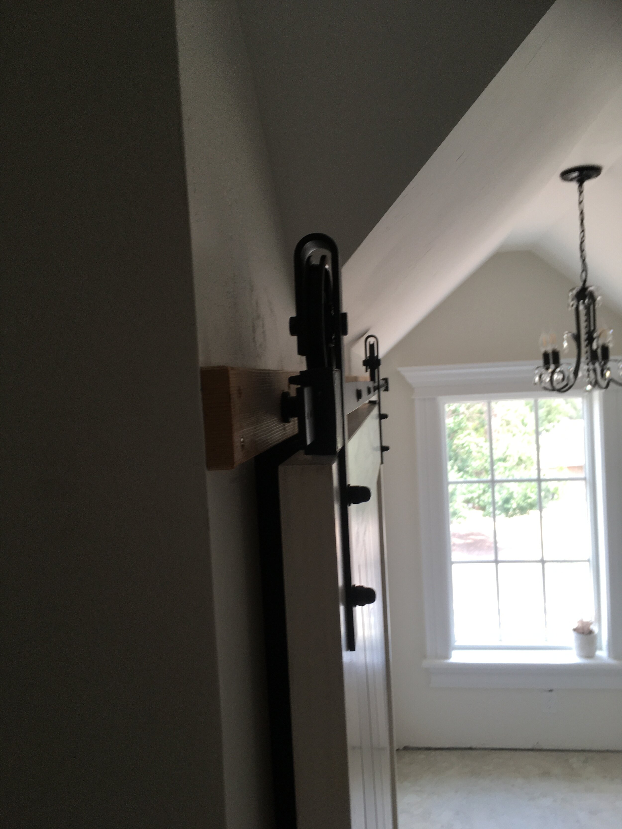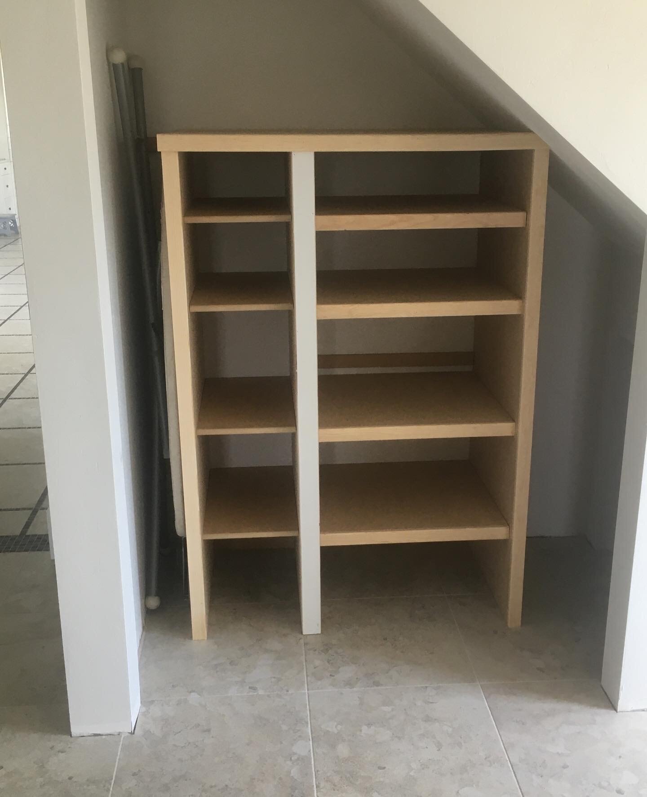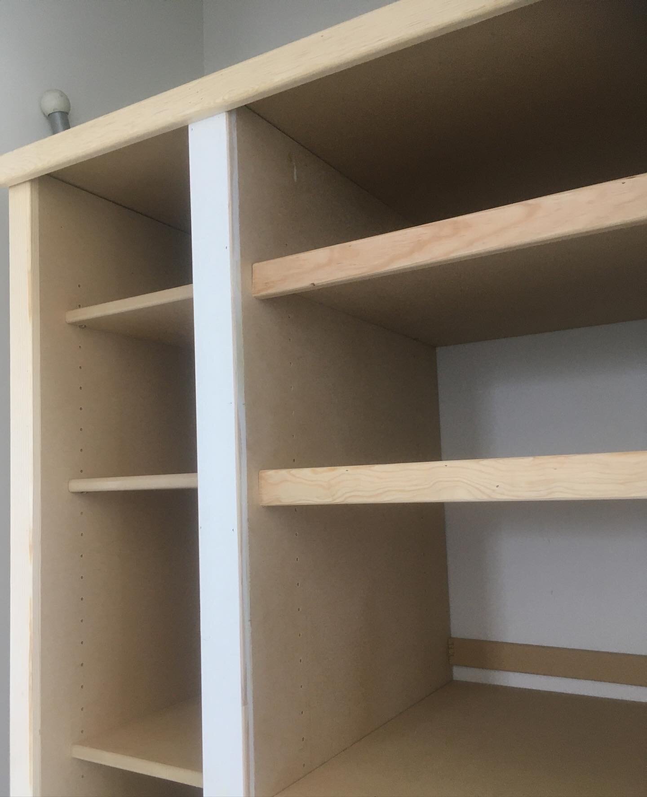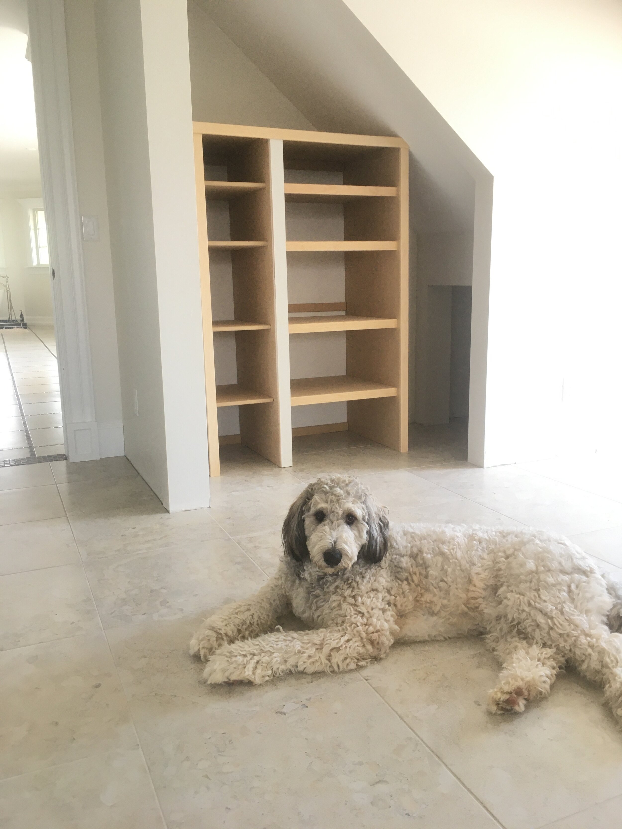Hanging an Oversized Barn Door
/Any specialty door requires a ton of planning. This one was no exception. at 60” wide, it was beefy. Even in poplar, it weighed well over 100 pounds. When you’re hanging one of these tracks over a finished wall, if you’re lucky there’s a solid header across the whole span. That helps a ton. Spoiler alert: I wasn’t lucky! The drywall was even thicker than usual at 3/4”. But that’s what we do: adapt and overcome. We plane, we saw, we conquer.
What I like to do in these scenarios is drill out a plug of drywall the diameter of the stand-off bracket and make a plug from oak or plywood with a hole saw to replace the drywall. That way, I can really tighten down that lag without crushing the drywall and causing the track to sag. In this case, I didn’t have a header or a standard 16” c-to-c stud layout, so I had to attach a cleat to the wall to back the track. A piece of CVG fir did the job. Oak or maple would have been better but this was adequate.
With that cleat fastened into place top and bottom at every stud, I could put my lags wherever I needed them to fit the pre-drilled track. You’ll notice I had the layout pretty much where I wanted it until the ceiling threw a wrench into things; the ceiling pitch to the gable was too close to the roller at the height I wanted. After dropping it down 1/2”, I still had clearance at the floor, clearance up top, and I got lucky really is what it amounts to. Otherwise, it would have meant lugging the track saw upstairs and trimming it down. I wanted to avoid that since the door was prefinished on 6 sides and I’d have to prime the cut to keep the door stable over time with changes in moisture.
I was using a roller guide for the bottom mounted to the wall, so I needed some vertical clearance, 3/8” or so. A T-guide mounted to the floor could have worked too, but means drilling into the travertine tile and I try to avoid that in case they want to change door styles in the future. For the closet I built inside this space, I glued cleats to the floor to support the bulkheads rather than drilling for the same reason. If it’s going to see a ton of wear and tear like a kid’s bunk bed set, that’s different, but this was appropriate for this use case.
All in all, I’d call it a success. This roller system worked beautifully. If I were to change anything about the setup, I would have opted for a lower profile roller so I could center the track above the door opening, and I’d have put a header in before drywall to carry the weight of the track, then added an oak cleat the thickness of the drywall. That way, the track would sit as flush to the wall as possible without ever having a chance to sag. When you use us for pre-construction services, these are the kind of trade tips we plan for your project so that the execution of these types of final details is perfect, but we can make it work at any stage in the construction process with some ingenuity.
